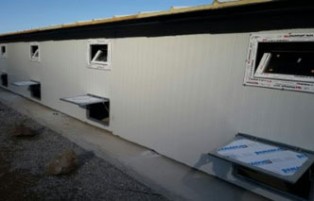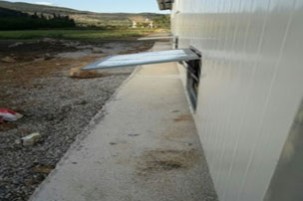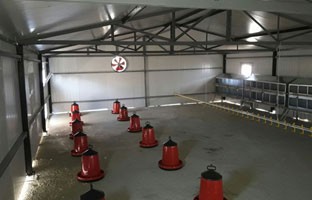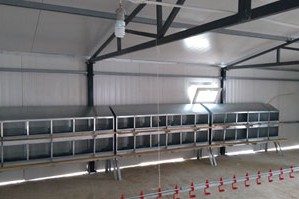

- All of the building carcass is steel construction.
- The building is a pole box prof.
- Building scissors are 40 * 60 * 2 mm profiling network processing.
- Intermediate angles 40 * 40 * 4 mm
- The building sidewalls and roof loops are manufactured from 40 * 60 * 2 mm profiler.
- All profiles used in the building will be painted first with antipas and then with white oil paint.
- The skeleton of the building is connected with bolts and can be disassembled at any time.
- COMPLETE DEMONTE ASSOCIATED REMOVABLE FORM
- As a roof covering, 40 density 4 cm thick polyurethane sandwich panels will be used.
- For all façade coverings of the building 40 density 4 cm thick polyurethane sandwich panel will be used.
- At the entrance of the building, 1 m x 2 m PVC doors made of insulated material will be used.
- PVC windows are used for building windows.
- 40 x 60 x 2 mm profile shall be used on the front panels of the panels in front of the prefabricated building carcass.


INCLUDED IN ELECTRICITY AND WATER TANK


CHICKEN OUTPUT DOORS INSULATED AND SHOCKED


ALL EQUIPMENTS CAN BE INSTALLED

| Width | Length | Total Building Area | Number of Hens to be Bred |
| 7 mt | 10 mt | 70 m² | 560 Ad |
| 7 mt | 12 mt | 84 m² | 672 Ad |
| 7 mt | 18 mt | 126 m² | 1.008 Ad |
| 7 mt | 27 mt | 189 m² | 1.512 Ad |
| 7 mt | 36 mt | 252 m² | 2.016 Ad |
| 7 mt | 54 mt | 378 m² | 3.024 Ad |
| 7 mt | 63 mt | 441 m² | 3.528 Ad |
| 7 mt | 72 mt | 504 m² | 4.032 Ad |
| 7 mt | 81 mt | 567 m² | 4.536 Ad |
| 7 mt | 90 mt | 630 m² | 5.040 Ad |
| 10 mt | 22 mt | 220 m² | 1.760 Ad |
| 10 mt | 48 mt | 480 m² | 3.840 Ad |
| 12 mt | 21 mt | 252 m² | 2.016 Ad |
| 12 mt | 33 mt | 396 m² | 3.168 Ad |
| 12 mt | 54 mt | 648 m² | 5.184 Ad |




